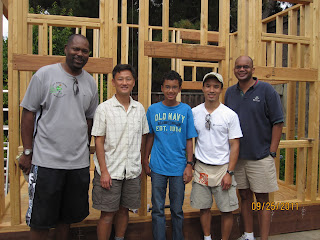Thursday, October 20, 2011
Dormer Modification
So I think the dormer roof looks better than the flat top roof. I extended the dormer roof gable out to the east wall to make it simpler to build. Before I modeled the change in my CAD, I thought it might look weird, but it looks acceptable.
Monday, October 17, 2011
Simpler Dormer Roof
Here's an idea I am considering for a simpler dormer roof to make it easier for me to build.
Simple ...
More difficult ...
Simple ...
More difficult ...
Sunday, October 16, 2011
Playhouse Dormer Roof
I've been delinquent designing the framing for the dormer roof I want to put over the loft level, so here is my first stab at it. I will need to refine this further, because some 2x4's are not lining up very well.
Sunday, October 9, 2011
Playhouse Loft Level
Today I finally put in the loft level for the playhouse. I had to work into the night to do it. I got the plywood panel on top of the joists, but I still need to screw it down. Next I need to put more thought into how to anchor the whole structure to withstand an earth quake or maybe even just Renee and her friends who will likely jump around a lot inside the playhouse. When I stand up on the loft level myself, it kind of sways a little, if I shake the walls. The structure should stiffen up when I put plywood onto the framing. But I think the structure will naturally be top heavy if there are people on the loft and no one on the bottom floor.
Here's the loft!
Playhouse night lights.
Here's the loft!
Playhouse night lights.
Sunday, September 25, 2011
Playhouse Raising!
We raised the walls today! Thanks to our friends Garrick, Jim, my brother-in-law Veronon, and our nephew Robert, we got the walls up. Now I finally have a real structure to show for all my efforts so far. But of course the work ain't over yet!
Sunday, September 11, 2011
Playhouse South Wall Design
As I was building the south wall, I decided on-the-fly to enlarge the two lower windows. So I updated the drawing to document the change:
Subscribe to:
Posts (Atom)









